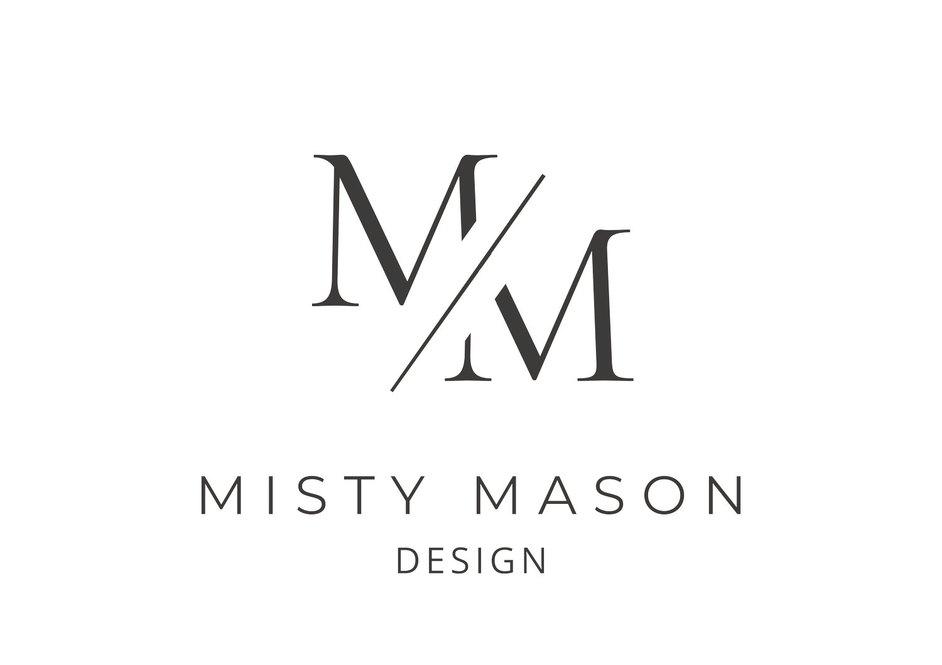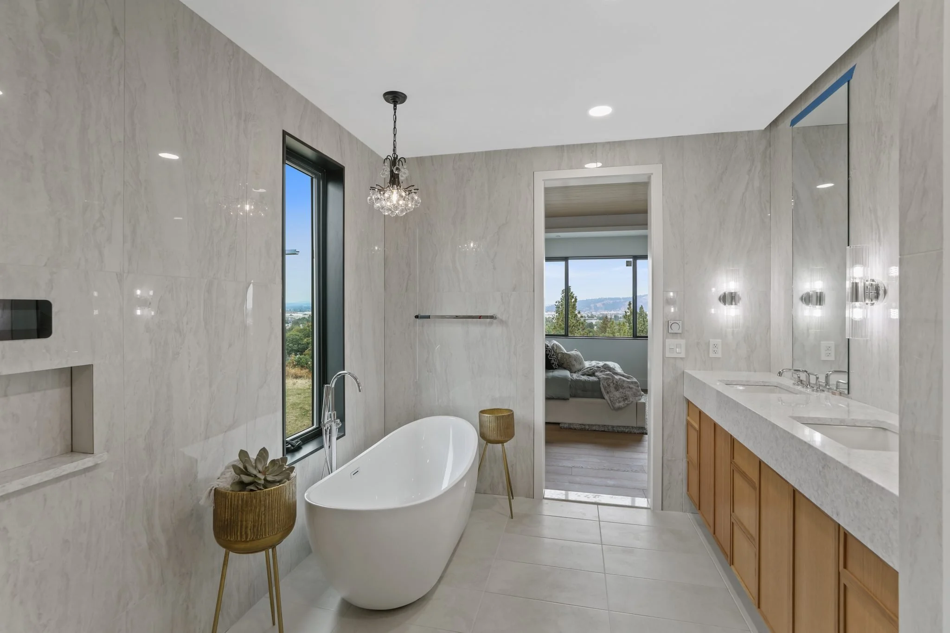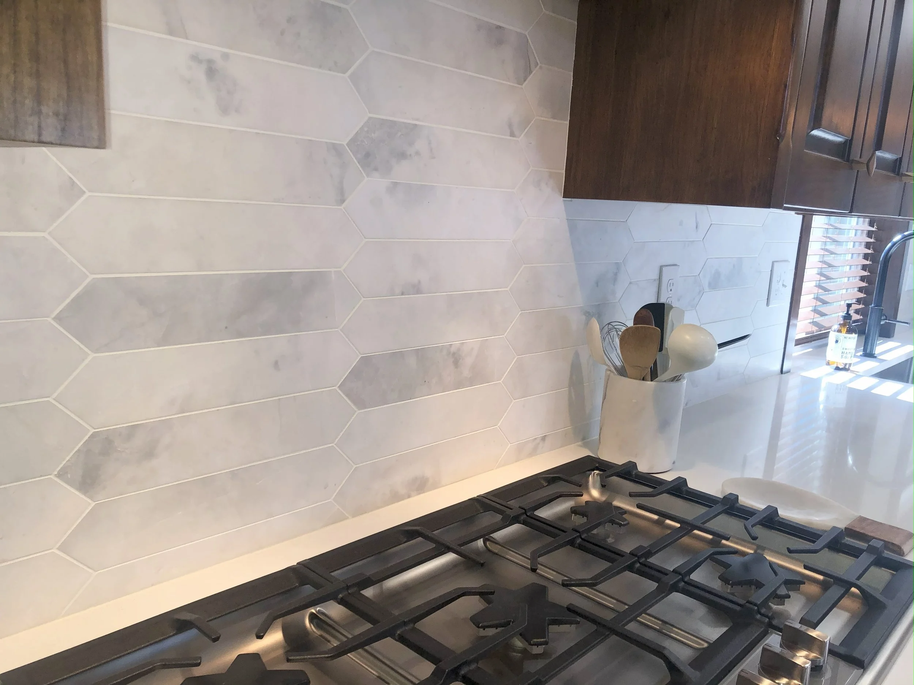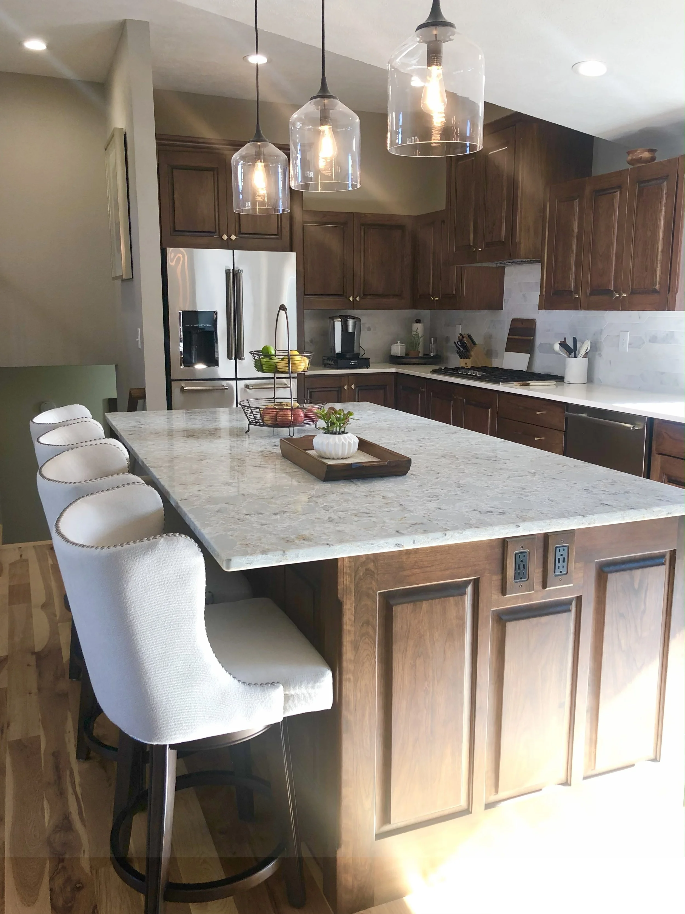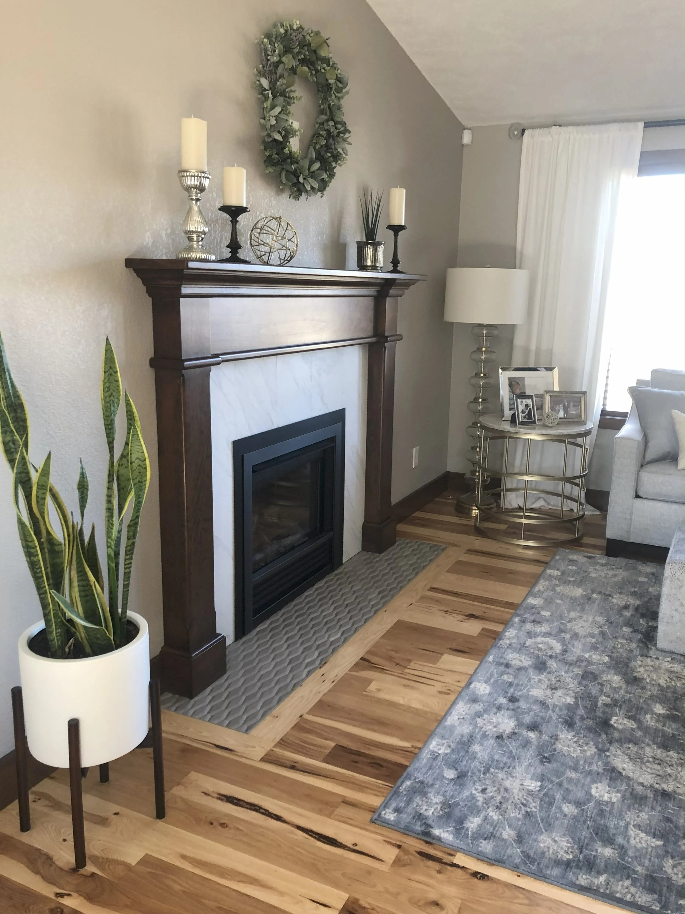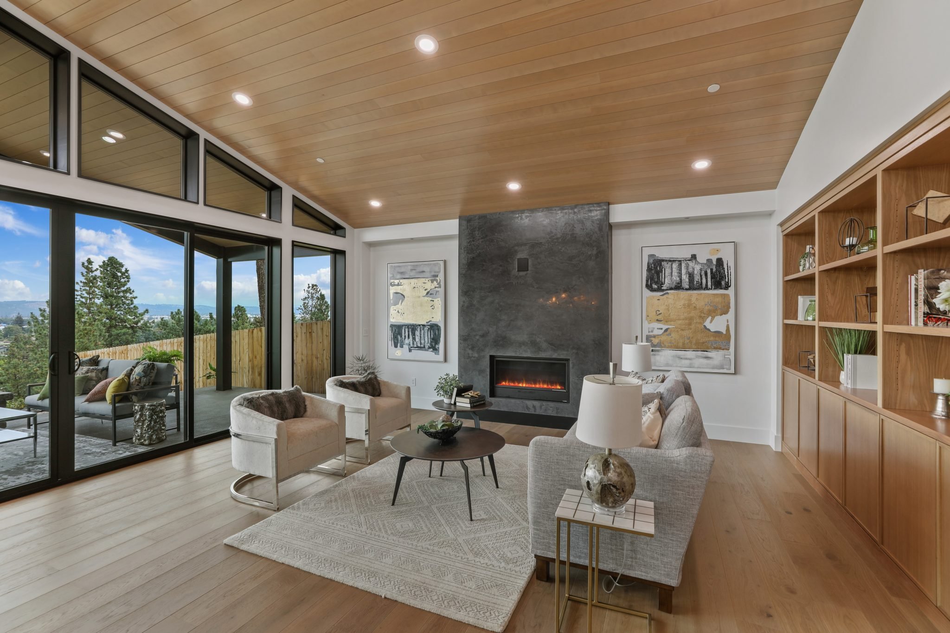
Every home tells a story,
we help you tell yours.
Our goal is to create a space that
One that reflects who you are and evokes the emotions you want to feel.
Every home design is as unique as it’s owners.
truly feels like home—
Design Services Include:
PRIVATE COMMUNICATION CHANNEL- we prioritize communication with a centralized location for all information and documents
AS BUILT - we provide 2D CAD
FLOOR PLANNING - 2D CAD, 3D Sketchup
3D MODELING AND RENDERING - the best way to see all your selections come together
VR PANORAMAS - QR codes and links that can be used in marketing to virtually walkthrough your space
FULL DESIGN PLANNING INCLUDING DETAILED ELEVATIONS
DETAILED DESIGN DOCUMENTATION - a contractors dream! Everything is charted and called out clearly with links to products
MATERIAL SPECIFICATION
FURNITURE PLANS AND PACKAGES
CONSTRUCTION VISITS
FINISH PHOTOGRAPHY
