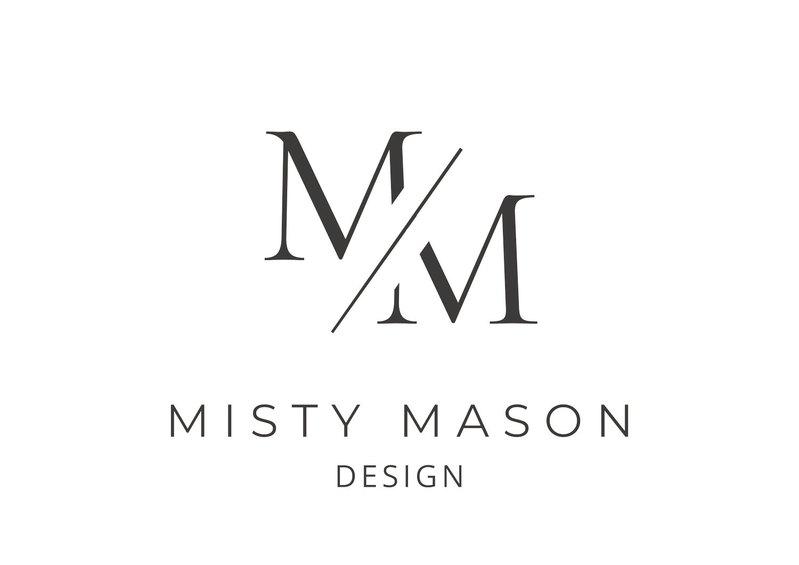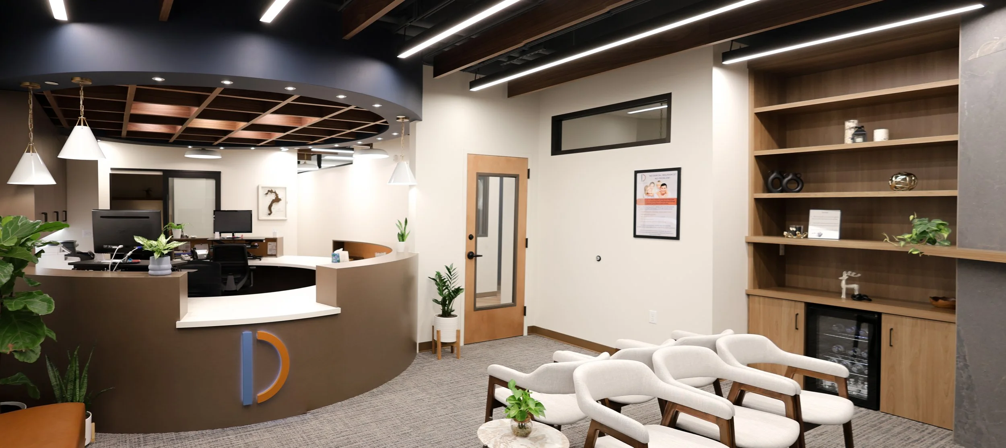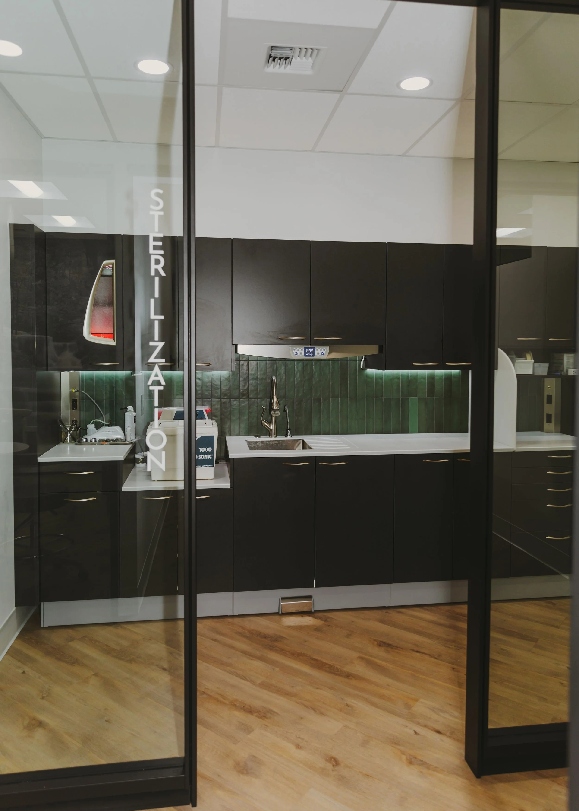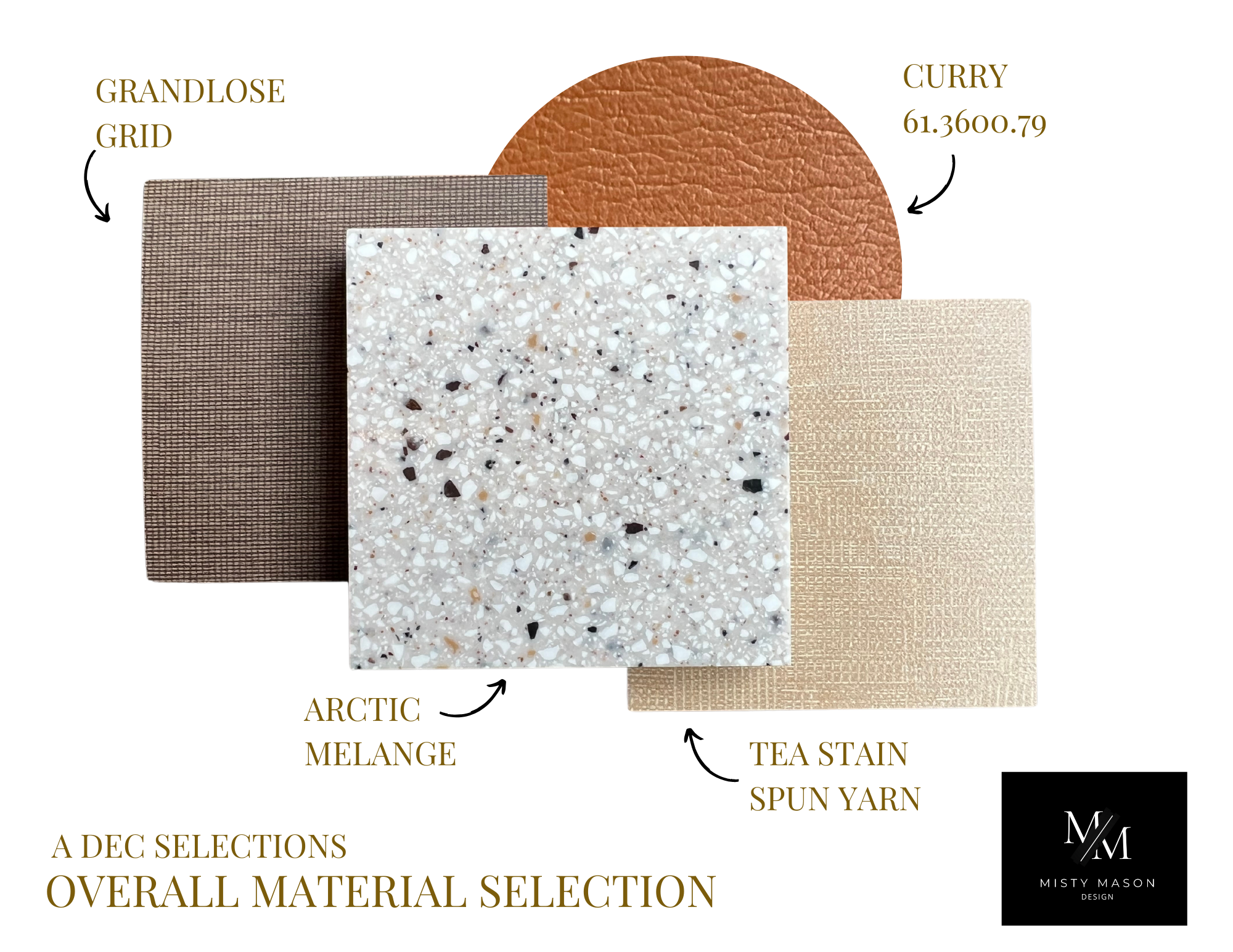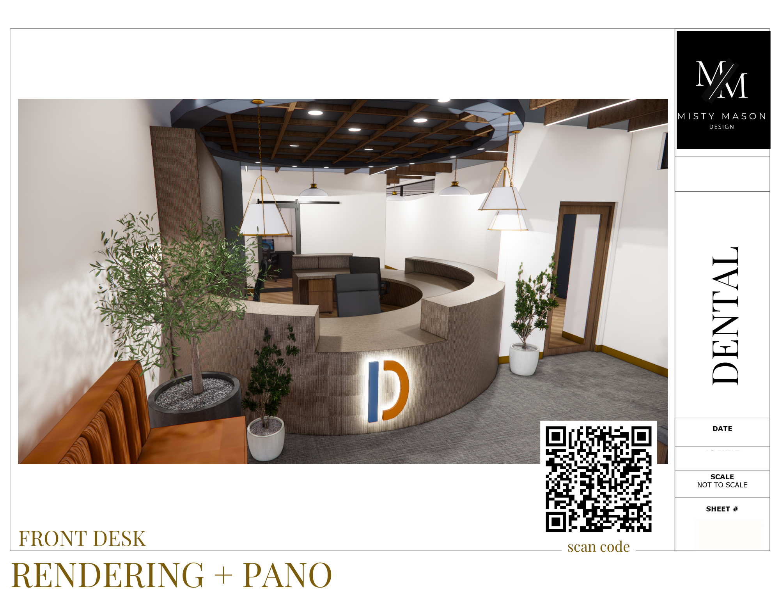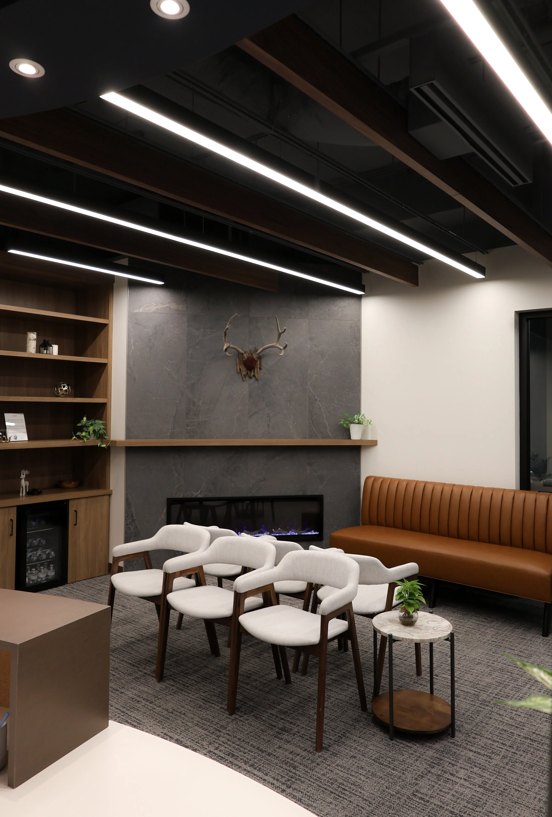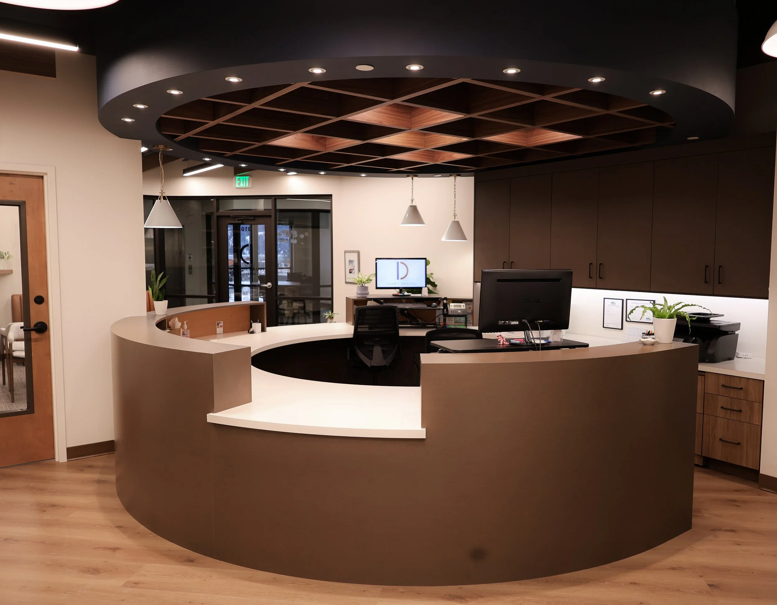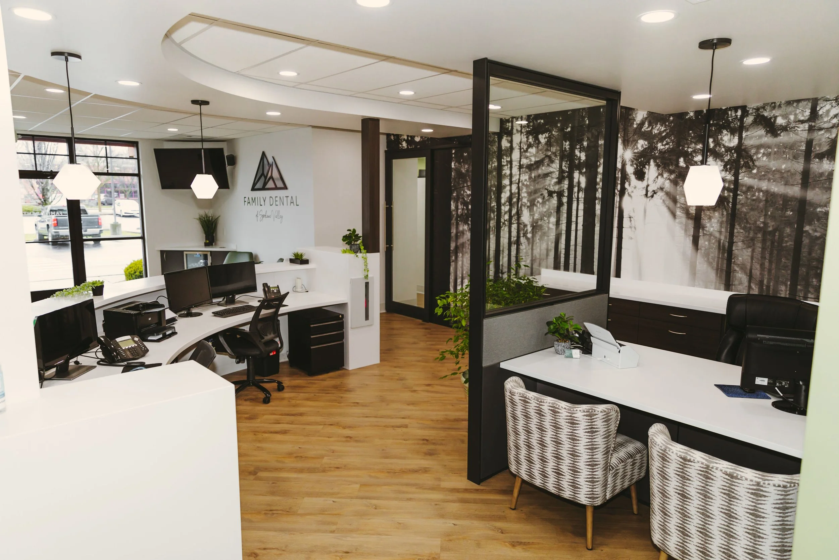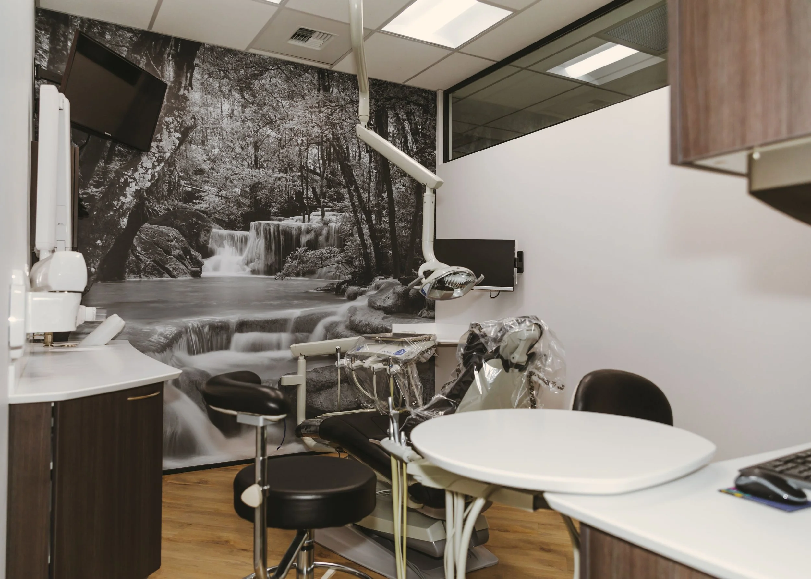
Innovating healthcare spaces with
CLINICAL PRECISION and BRAND VISION
Build Trust From the First Click to the Front Desk
An authentic brand is the foundation of a well designed healthcare space. When your website, social media, and interiors speak the same visual language, you build immediate trust and recognition. It’s not just about looks—it’s about function, cohesion, longevity of your design selections, and a patient experience that feels as thoughtful as your care.
Whether you are launching a start up or designing the practice of your dreams, we guide you through an established process that simplifies and streamlines every step.
Proven Process with Purposeful Results
Design Services Include:
PRIVATE COMMUNICATION CHANNEL- we prioritize communication with a centralized location for all information and documents
FULL BRAND KIT AND GUIDELINES - professional brand kit with color pallets, typology, logos and value guidelines. Everything you need to hand over to your marketing team.
AS BUILT - we provide 2D CAD
FLOOR PLANNING - 2D CAD, 3D Sketchup
3D MODELING AND RENDERING - the best way to see all your selections come together
VR PANORAMAS - QR codes and links that can be used in marketing to virtually walkthrough your space
FULL DESIGN PLANNING INCLUDING DETAILED ELEVATIONS
DETAILED DESIGN DOCUMENTATION - a contractors dream! Everything is charted and called out clearly with links to products
MATERIAL SPECIFICATION
FURNITURE PLANS AND PACKAGES
CONSTRUCTION VISITS
FINISH PHOTOGRAPHY
